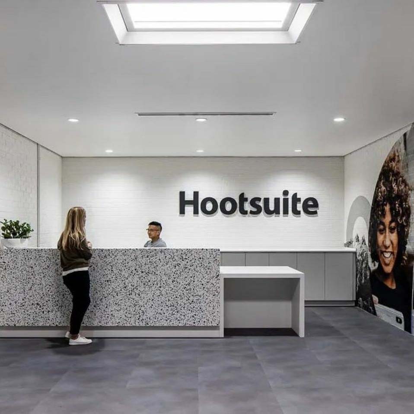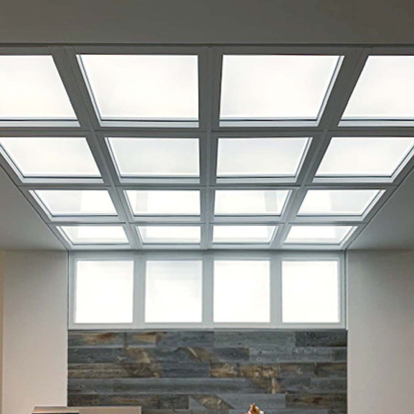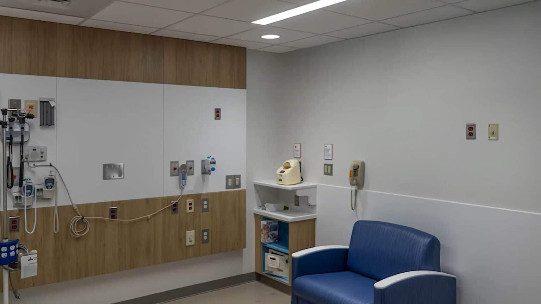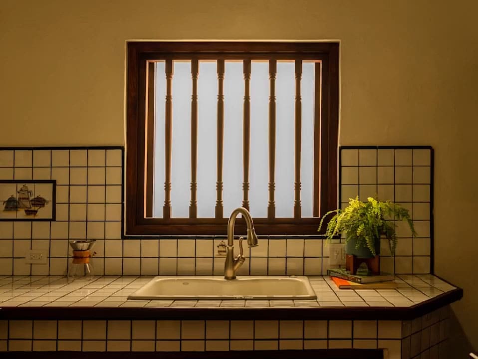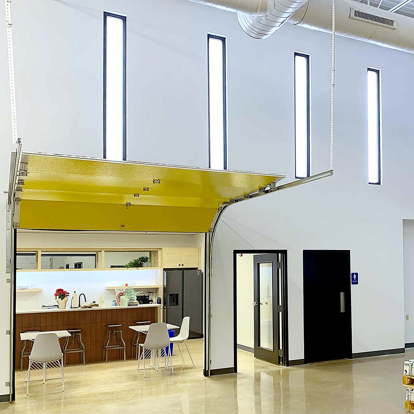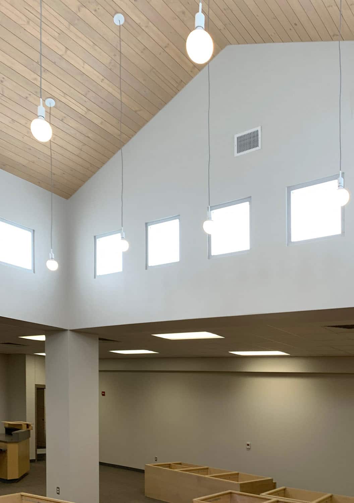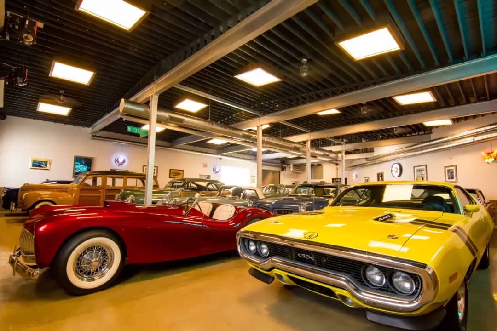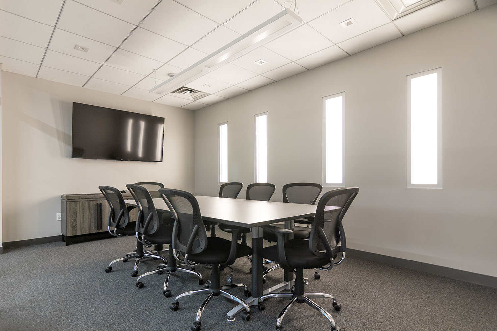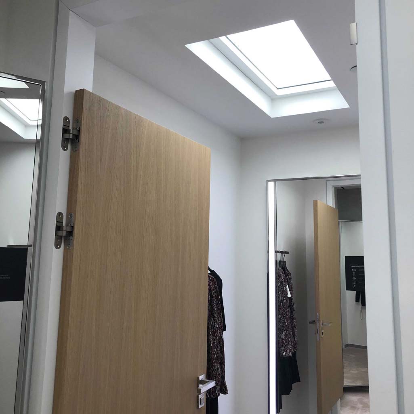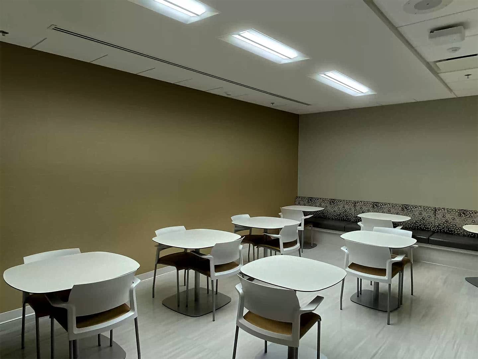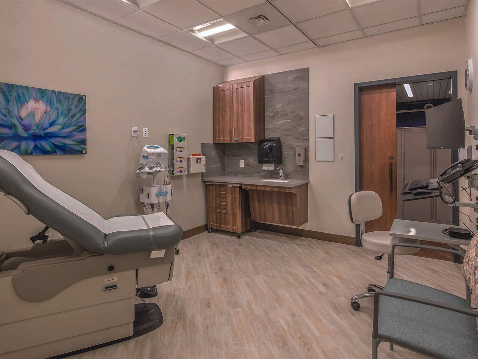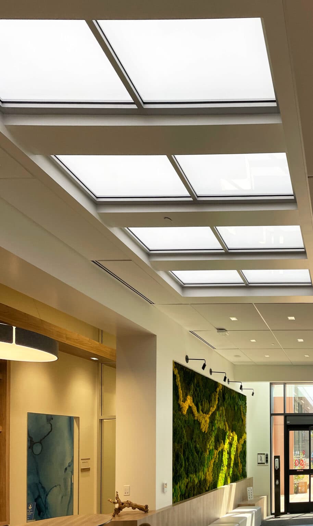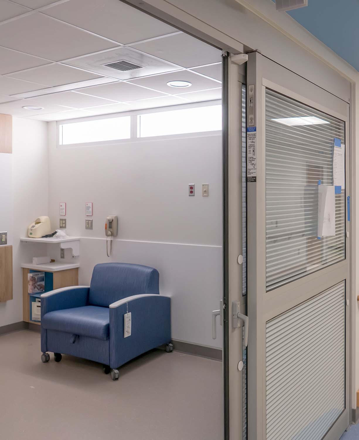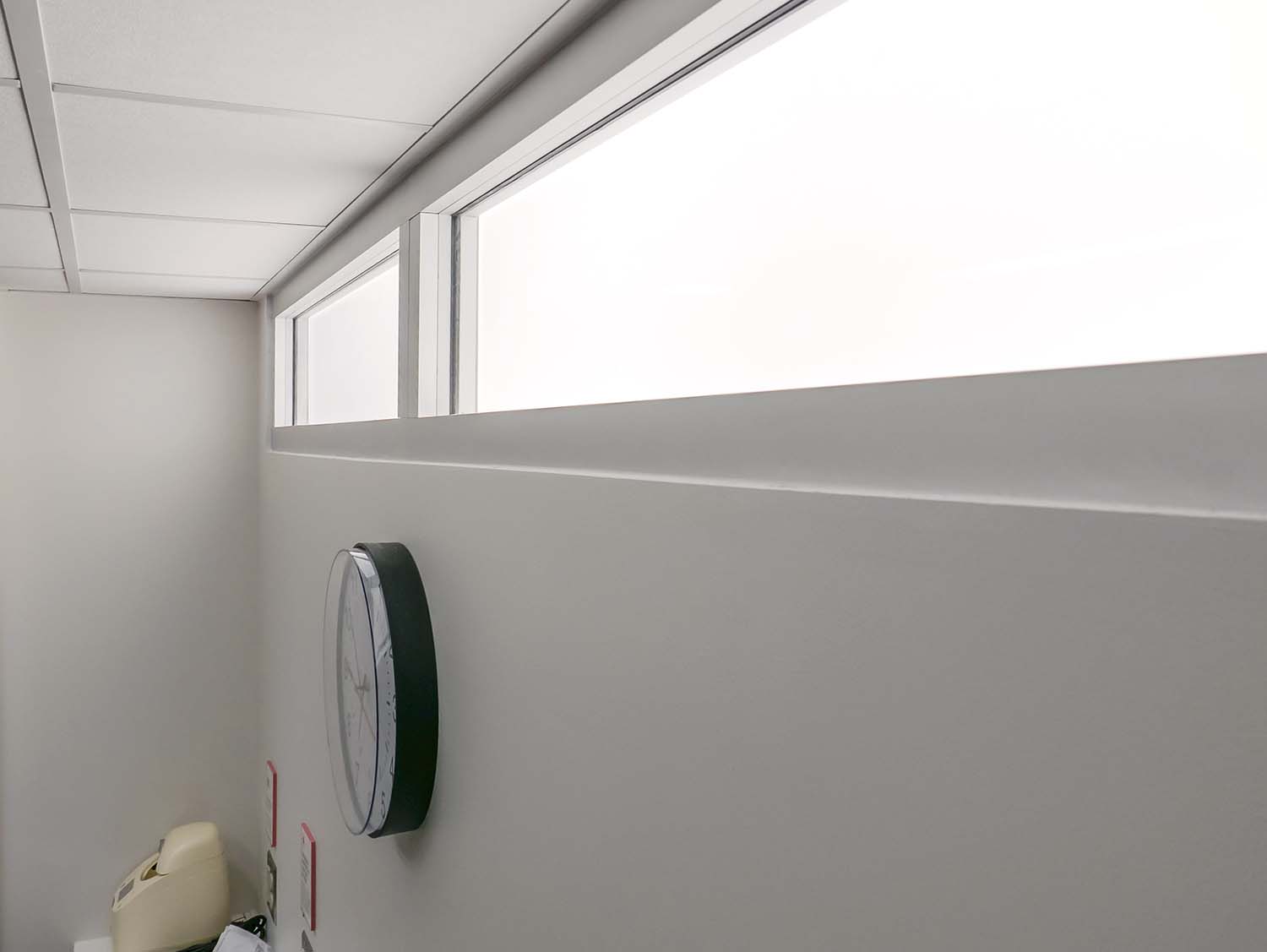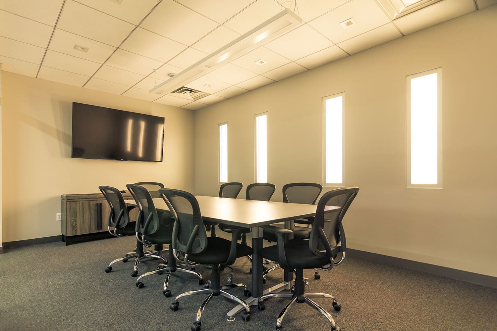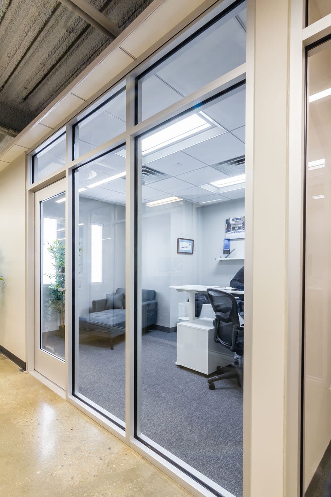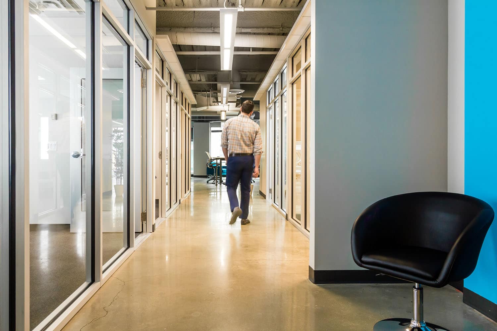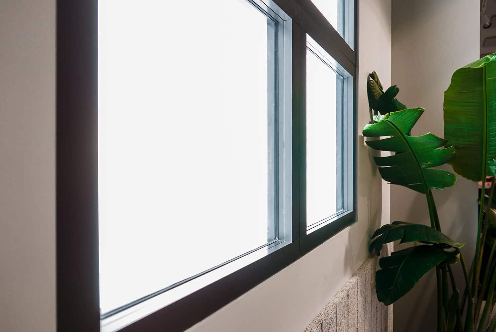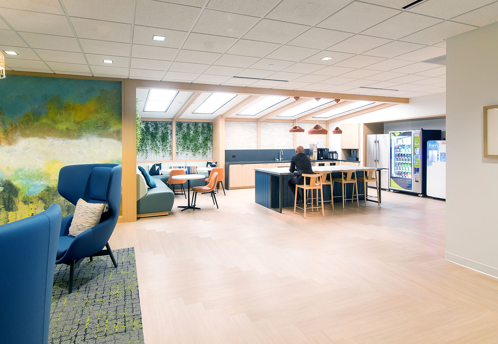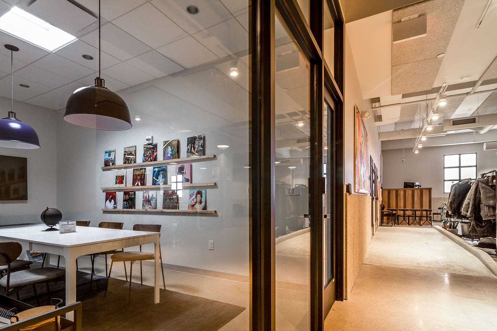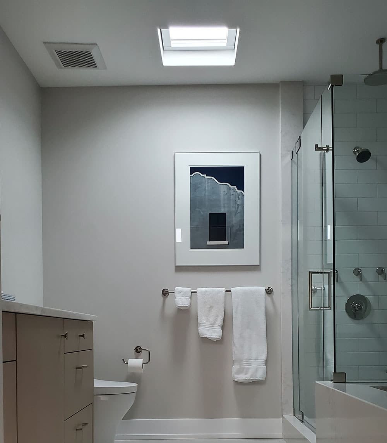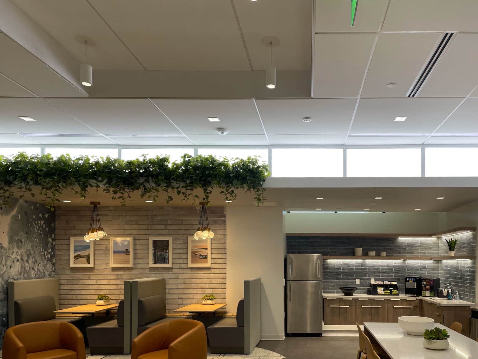
248 Central Park West
Residential

248 Central Park West
Residential

248 Central Park West
Residential

Excel Office Green Wall
Springfield, MA

Excel Office Green Wall
Springfield, MA

Excel Office Green Wall
Springfield, MA

Hootsuite HQ
Vancouver, BC

Hyphen Solutions Office
Dallas, TX

Children’s Hospital Observation Unit
Philadelphia, PA

Children’s Hospital Observation Unit
Philadelphia, PA

Children’s Hospital Observation Unit
Philadelphia, PA

Children’s Hospital Observation Unit
Philadelphia, PA

Children’s Hospital Observation Unit
Philadelphia, PA

McMurray Residence
Old San Juan, PR

McMurray Residence
Old San Juan, PR

McMurray Residence
Old San Juan, PR

McMurray Residence
Old San Juan, PR

McMurray Residence
Old San Juan, PR

McMurray Residence
Old San Juan, PR

LIGHTGLASS Factory
Boothwyn, PA

Red Bank High School
Little Silver, NJ

Caldwell High School
Caldwell, TX

Caldwell High School
Caldwell, TX

Goober’s Garage
WILMINGTON, DE

Goober’s Garage
Wilmington, DE

Goober’s Garage
Wilmington, DE

Goober’s Garage
Wilmington, DE

Goober’s Garage
Wilmington, DE

Ascent Office
Philadelphia, PA

Ascent Office
Philadelphia, PA

Ascent Office
Philadelphia, PA

Ascent Office
Philadelphia, PA

Ascent Office
Philadelphia, PA

Ascent Office
Philadelphia, PA

Rec Philly
Philadelphia, PA

REC Philly
Philadelphia, PA


Bank of America Office
Dallas, TX

Bank of America Office
Dallas, TX

REC Philly
Philadelphia, PA

REC Philly
Philadelphia, PA

REC Philly
Philadelphia, PA

Mayo Clinic Medical Staff Breakroom
Jacksonville, FL

Central Sales Lighting Alliance Office
Des Moines, IA

Silvio Conte VA Hospital
Pittsfield, MA

Center City Philadelphia apartment
Philadelphia, PA

Center City Philadelphia apartment
Philadelphia, PA

Center City Philadelphia apartment
Philadelphia, PA

Center City Philadelphia apartment
Philadelphia, PA

Chelsea Soldiers Home
Chelsea, MA

Chelsea Soldiers Home
Chelsea, MA



Ronald McDonald House
Chicago, ILdesigned by Jensen & Halstead

Cedars Sinai Research Lab
Los Angeles, CA


